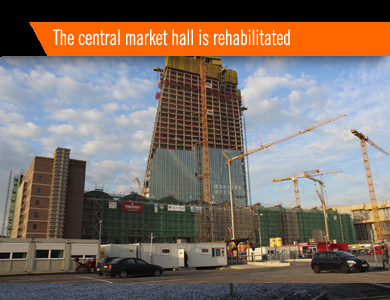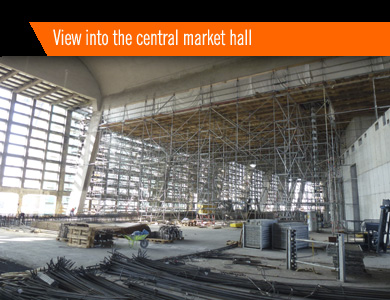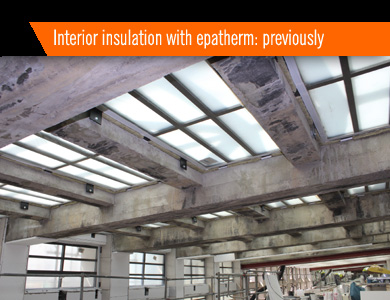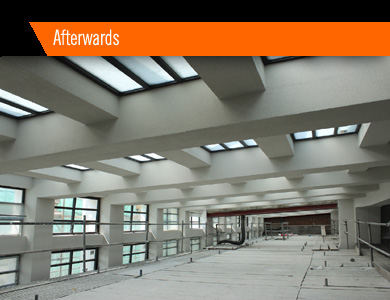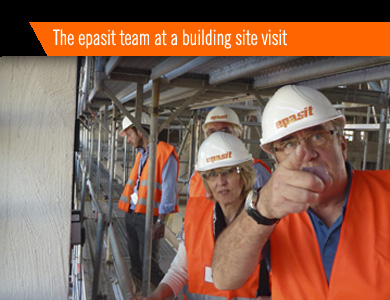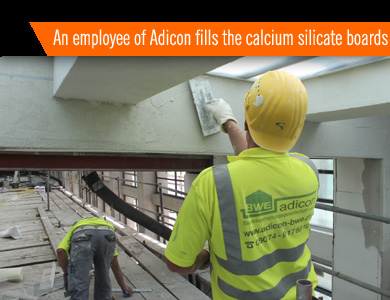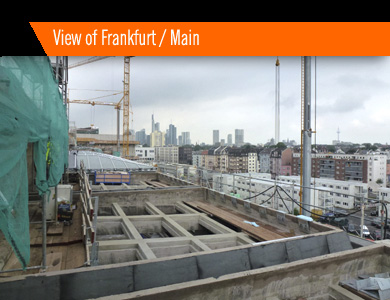|
|
|
New
premises of the European Central Bank, Frankfurt / Main

The European Central Bank (ECB) erects
its new premises on the area of the listed former central market
hall (Großmarkthalle) in Frankfurt / Main. The manufacturer
of special building materials epasit is involved in the new premises
of the European Central Bank and supplies building materials for
the interior insulation of the central market hall with the epatherm
climate board system.
The plan of the Viennese architect's office COOP HIMMELB(L)AU -
which won the architectural design competition in 2004 - for the
ECB's new premises comprises of three main elements: the former
central market hall with new internal structures, a high-rise building
of 185m consisting of two office towers joined by an atrium and
an entrance building. The entrance building which visually and functionally
links the tower with the central market hall, simultaneously provides
a clearly identifiable main entrance from the north and includes
an area for press conferences. Mainly in the office towers approx.
2,300 places of work are provided.
Future function of the central market hall

The former central market hall is preserved
in its fundamental appearance and houses the ECB's public functions,
such as lobby area, visitor's centre, conference rooms, library,
exhibition areas and staff restaurant. The gross floor area will
amount in total to approx. 185,000 m2. The new premises are due
to be completed by the end of 2013 and ready for occupancy in 2014.
Careful rehabilitation
of a monument

The central market hall, in which, until 2004 fruit and vegetables
have been traded, was built between 1926 and 1928. At that time,
this building represented the largest free-spanning prestressed
reinforced concrete hall in the world . During its renovation, the
ECB collaborates therefore closely with authorities such as the
responsible Landesamt für Denkmalpflege (state office for preservation
of monuments), Wiesbaden, and the energy department of Frankfurt
city. In future, the originally unheated central market hall will
be brought to a moderate temperature; thus the demand for an appropriate
thermal insulation arose. Simultaneously is was not allowed to alter
the structure for reasons of the preservation of monuments. As a
compromise, an extremely thin layer of interior insulation was opted
for.
Material samples ease the
selection

To find or to develop appropriate restoration
methods, samples of all original parts and materials were first
taken. Based on their analysis the materials and surfaces to be
used were finally determined. Because of the danger of mould through
condensation of water, for the interior insulation, only surface-active
insulating materials were suitable. The epasit team prepared various technical samples to
test the function and quality of the preselected material.
Interior insulation and energetic
rehabilitation

For the thermal insulation of the listed central
market hall, an interior insulation system of calcium silicate boards
will be used. Around 10,000 m2 of insulating boards with thicknesses
of between 20 and 50 mm were consumed in the central market hall
in 2012. The company adicon BWE was responsible for a proper processing
of the interior insulation system of calcium silicate.
Further rehabiliation measures

The facade of the former market hall was predominantly
of concrete grids and clinkers. In the course of the renovation,
the concrete grids of the northern and southern facades as well
as the northern clinker front part remain preserved, as they are
essential design elements of the hall. The hall has been equipped
with new, double glazed windows. With its narrow steel sections,
these optically resemble the original single-glazed windows. The
historically important barrel-shaped shell roof will be rehabilitated.
Energy-saving measuress

Already during the preparations for the architectural
competition the ECB pursued the objective to make its new premises
30% more energy efficient that it is requested in the Energiesparverordnung
(energy-saving directives) 2007. Therefore, the energy concept comprises
a series of fields, such as, among other things, rainwater harvesting,
heat recovery, efficient isolation with own microclimate, natural
ventilation, sun shelter and illumination as well as geothermics.
Presse contact:
epasit GmbH Spezialbaustoffe
Peggy Wandel
Sandweg 12 - 14, D-72119 Ammerbuch-Altingen,
Tel +49 (0) 7032 2015-0, Fax +49 (0) 7032 2015-21
e-Mail: presse@epasit.de
|
|
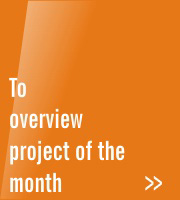
FURTHER OBJECTS:

Gymnasium zu Bratislava

Burg zu Bratislava

Trinkwasserbehälter
Lindau

Altes Rathaus
Bonn

Stadtgymnasium
Helsinki
 Jugendstilvilla
in Aalen
Jugendstilvilla
in Aalen
 Waldseer
Hof Markdorf
Waldseer
Hof Markdorf
 Therme
Rügen
Therme
Rügen

Schimmelalarm im
Badezimmer

Diakonie-Gebäude
Witten

Leonhardskirche English
>>

Deutscher Kaiser
English
>>

Wilhelma Stuttgart English
>>

Trinkwasserbehälter English
>>

Hafenviertel Tallinn English
>>

EZB Frankfurt English
>>

Zwinger Dresden English
>>

TU-Krakau English
>>

Brunnen
Maulbronn English
>>

Jurahaus English
>>

Contact
us

Do you have questions and need
a personal contact?
Phone
+49 (0)7032
- 20 15-0
Project management

Jürgen Berg

If you have further questions regarding this object or a similar
problem, please contact us.
Contact us

e-Mail:
juergen.berg@epasit.de
Phone
+49(0)2242-901 89 19
|
